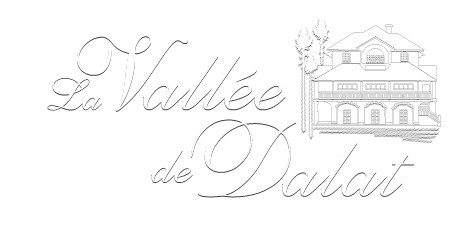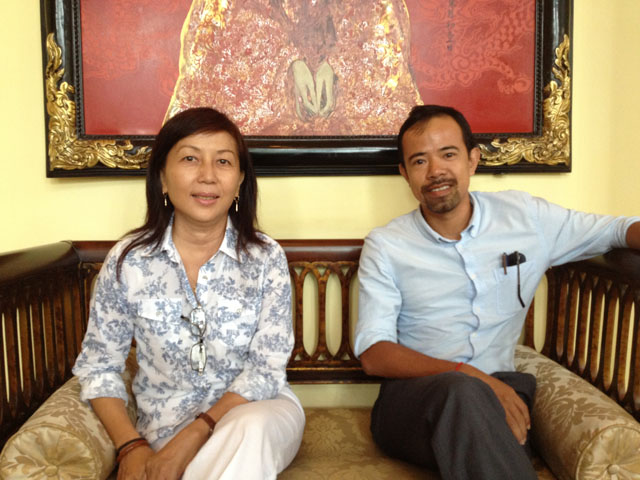What do you get when you combine interior design specialist Aline Ho and entrepreneurial architect Nguyen Dinh Quan?
The answer is Asiatique, a Saigon-based design firm that conceived the look and feel of some of Vietnam's most attractive properties, including La Veranda Resort Phu Quoc, Evason Ana Mandara Nha Trang and, of course, La Vallee de Dalat.
Earlier this month, I sat down with the dynamic duo and gathered their thoughts about houses in Vietnam, what drew them to La Vallee de Dalat, who has inspired them over the years, what impression they'd like for potential buyers to leave with, and more. The transcript of that interview follows …
Before we truly get started, tell us about your backgrounds.
Aline: I was born in Vietnam but lived in France for 12 years. I got my start in the business in 1993, with a restaurant project in Hong Kong, under the tutelage of a designer in New York. Subconsciously, I was always inspired by French design and culture. But I always wanted to come back here, to Vietnam, and do what I could to promote Vietnam as a country. People come to me because I have that mix. It helps lot — spending time abroad, and then coming here. You see things in a different way. Our firm specializes in interior design, but obviously, with Quan, we do architecture as well.
Quan: Before we combined forces, I had a small architecture company. When I was studying the trade in university, I found I really liked classical architecture. I still do today.
What designers have inspired you over the years?
Aline: I've always admired Sri Lanka's Geoffrey Bawa, who unfortunately passed away in 2003. He was in his 80s. His ability to blend local culture and local materials and relate his projects to the people was amazing. And what he was able to achieve for his country — Sri Lanka — well, he's my hero. What he did in that respect is what I'd like to do.
Quan: I would have to agree with Aline, especially after going to Sri Lanka with her six years ago and seeing some of the projects Bawa was responsible for. But I also admire the modern mind of Frank Gehry. He’s an architectural legend.
What attracted you to La Vallee de Dalat?
Aline: Initially, it was the site. The developers invited us up to Dalat and we spent a full day there, looking around the city. But the site itself, when we saw it, there was this immediate feeling of amazement. The views were just incredible. So while we were up there, we got some ideas from looking around at the old villas that still exist in Dalat, and from talking to the developers, and then we came back to Saigon and started working on a master plan.
Quan: Yeah, and then we went back to Dalat for a couple more days. I grew up in Dalat, but going around and taking photos of all those old villas gave me additional inspiration and a different perspective of the history of the area. From that trip, we came up with some ideas for the architecture of the villas.
Aline: That's right. The architecture was very interesting. I saw houses exactly how I remember in France. We also found a book called 100 Years of Dalat, which had information about all the different types of architecture that has existed in Dalat from the very beginning. That was tremendously helpful. As was taking all those pictures. We took them, and then we classified their features — beams, roofs, balconies, etc.
What else informed your concept?
Aline: Well, the topography of the land definitely informed certain design decisions. But a large part of the concept came from a house the developers had seen in California. The house sits on bluff overlooking the Pacific Ocean. When you come in the front door and through to the living room, you see the ocean. It's the same idea here — you walk in, and everything just sort of leads you to that view of the valley. The developers also wanted big decks to take advantage of those views. So those were the other aspects we had to incorporate and take into consideration.
Had you ever done a Vietnam real estate project similar to this one before?
Aline: Yes and no. With Evason Ana Mandara Nha Trang, we definitely incorporated a French touch. Same with a cruise boat in the Mekong — the Heritage Line. That had an Indochine style to it, as well. But with La Vallee de Dalat, it's just … more French. It just goes that extra step.
You and the developers talked a lot during conception about the importance of feng shui in these villas. How challenging was the incorporation of that?
Aline: It was natural and interesting and exciting to implement feng shui, especially since the developers were so good at explaining what they wanted. The biggest challenge, really, was the masterplan, because of the various levels, the views, and the regulations we had to work with. But from an interior design standpoint, it was great to work with developers who have good taste and a good sense of aesthetics.
What materials — local wood, fabrics or art — did you find necessary when designing the rooms and common areas?
Aline: Stone and wood are the primary materials. Limestone was used for all countertops and flooring in the kitchen, the bottom level family room, the exterior staircases and decks, and some of the bathrooms. The master baths are wood, and there’s some marble in the bathroom between the office and one of the bedrooms.
Would you classify the design of these villas as contemporary, classic … or a combination of both?
Quan: It's a combination, but tilting more toward classic. The design is founded on classic colonial style, but with contemporary features.
What, to you, are the most clever or striking features of this design?
Aline: You can't beat the views. That's first and foremost. But also, everything you want in a house is here. The master bedroom takes up the entire top floor, and it's beautiful. It's an impressive use of space. Then there's the site — seven villas built on a 45-degree slope. That's not ever been done in Vietnam.
When we did the masterplan, we looked at the house from every angle first. All of the bottom three villas are slightly angled, so that they don't block the views of the villas above. And even if neighbors have matching kitchens, you're not looking directly at each other. That was a real trick — positioning the houses to maximize the views. The smallest lot — No. 7 — might actually have the best views.
Quan: I should add that the whole project is an engineering feat. There was so much to figure out. Such as where to put the retaining walls, because there is an extraordinary amount of weight pushing down. The foundations — you had to dig down into bedrock. So there are huge foundation footings. Then you had to run concrete and steel pillars into those. There was a lot of collaboration with the civil engineer on site, to find solutions to things. That was the most challenging part of the project — dealing with that severe grade.
What impressions of the design do you want those who see and walk through La Vallee's villas to talk about?
Aline: Just the feeling of space, I think. When you come in, and from every position, you feel the house, and those views of the valley. That's the impression I think people will leave with — the feeling of, "I have to be here." That feeling is very strong. You enter from the one side, and then there's this step-by-step welcoming until you reach the living room and then it's like, "Wow!" If I were being shown the house for the first time, I think that's what would strike me the most — the views and the space, the in to out.
Quan: I think the impression I want people to leave with is that these villas match the environment. Like I said, I'm from Dalat, and I still visit often. But it seems everyone wants to build something modern, or disorganized, or out of proportion. So for me, that was the first thing — making sure the design fit the environment and the historic nature of this city. I think we've done that, and I'm very proud of that. It's fun to be able to tell my friends in Dalat that I was a part of something like this.


.jpg)
